LANDMARK
Historical Building & Legacy - A Tangible Cultural Propety by the Agency for Cultural Affairs
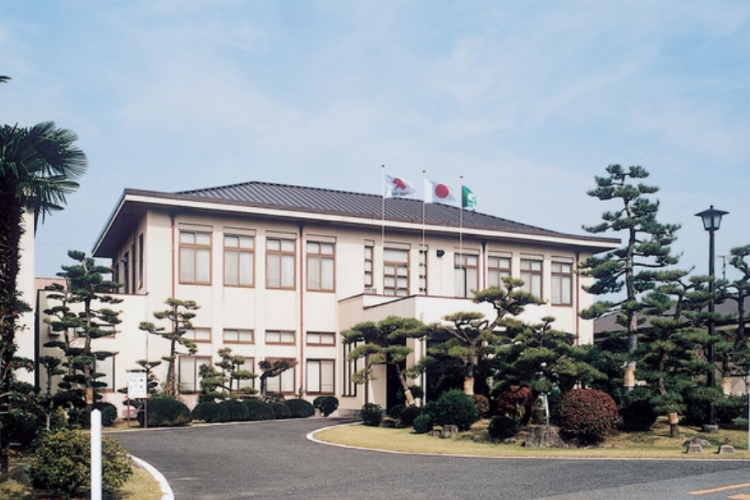
In particular, the interiors of rooms on the second floor are elegantly decorated with wood and plaster. The entire building represents a good example of classic western style office architecture in Japan and therefore was registered by the Agency for Cultural Affairs on June 9, 2004 as a Tangible Cultural Property.
Around Asahi Sunac at the time of its founding (around 1942)
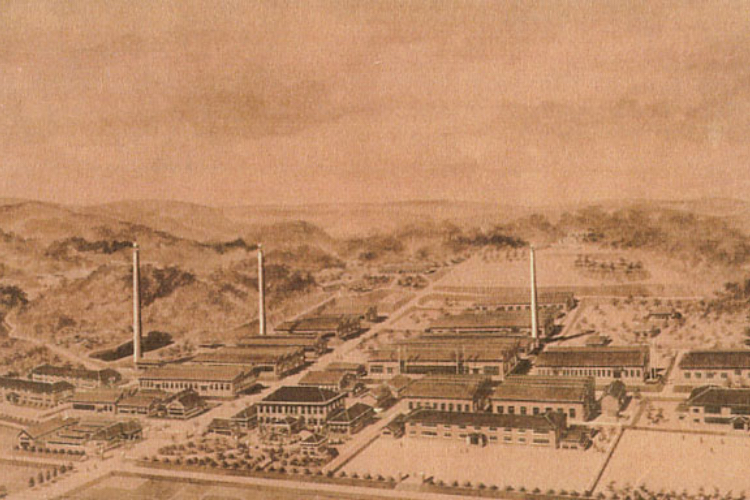
This picture shows an overview of the company at the time of its founding in 1942, covering an area of 396,000m2. Among the group of factory buildings located south of an area beset by rolling hills, the main office building still stands today and is the two story structure shown at the center left.
Entrance Hall
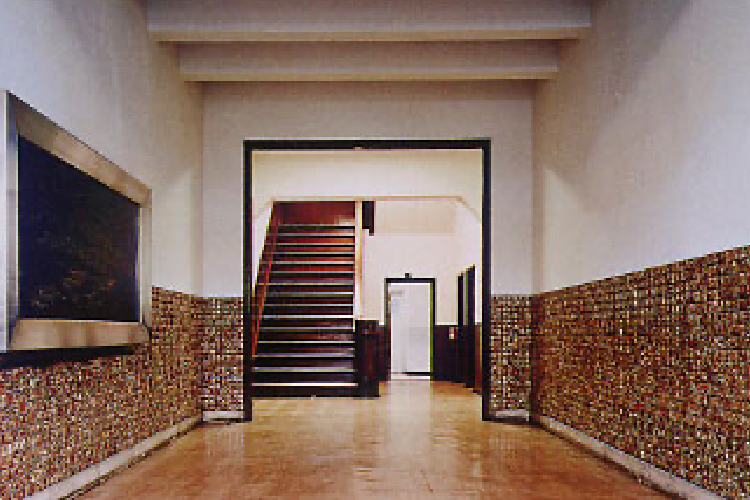
The entrance hall, as seen from the entry way, looks onto the face of the staircase and is lined with special 6 cm square tiles that decorate the lower portion of both walls. The upper portion of the walls has a white plaster finish. The ceiling is supported with beams that continue down the hall, creating a soft shadow that is meant to relax customers. Like the walls, the ceiling is also finished with white plaster.
Staircase
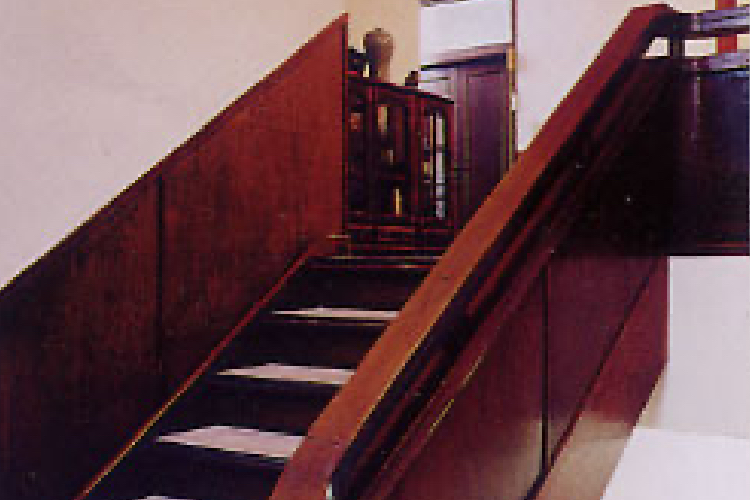
The high ceiling in the staircase also creates a spacious and pleasant atmosphere when ascending, with low handrails and wood paneling that decorate the walls. The circular handrail stop located at the start of the staircase and the well-crafted curved handrail design that runs from the walkway up to the 2nd floor offers a glimpse into the magnificent skill required in crafting and joining the straight and curved lines. The design gives visitors a sense of the devotion demonstrated by the workers from that time.
Central Reception Room
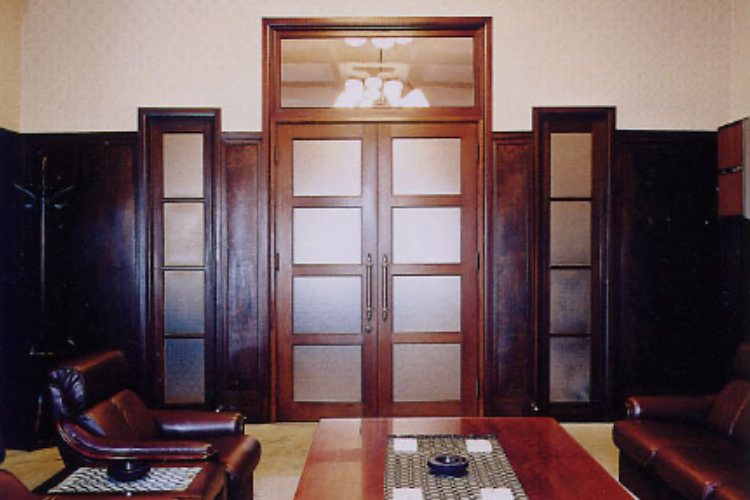
At the time it was built, a special VIP room was used for the Imperial Family, which is located in the center area of the 2nd floor. The room features a symmetrical theme, with a simple coffered ceiling design and an elegant yet relaxed atmosphere. In addition, it is believed that there was once an external balcony and platform.
Reception Room 1
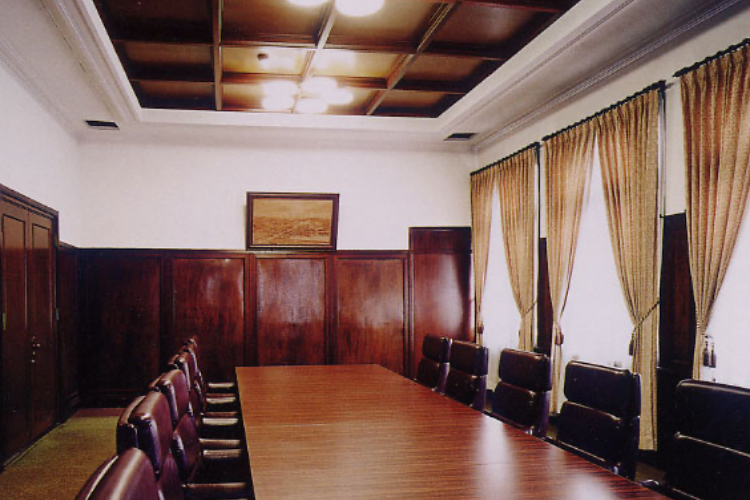
This reception room is the most spacious room on the 2nd floor. It features an authentic coffered ceiling in the middle, decorated with a lowered ceiling periphery finished in white plaster, offering an exquisite balance between them. A large table is centered in the room which is mirrored by the coffered ceiling, creating a profound atmosphere.
Boardroom
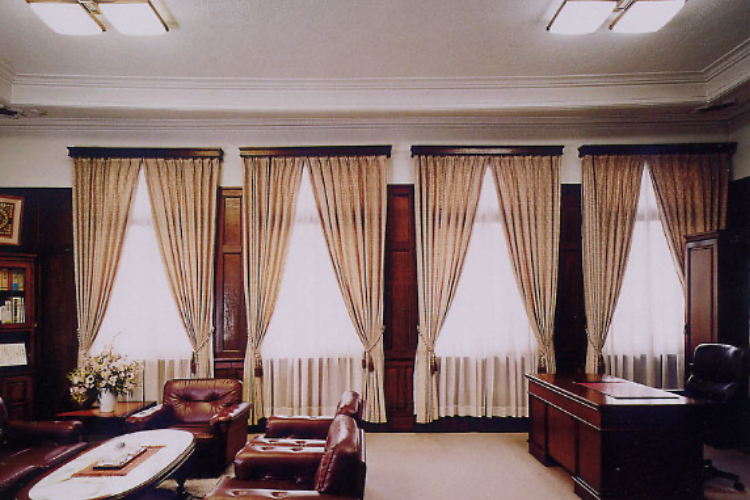
This room is located on the 2nd story of southeast corner of the main building. The room provides a relaxed atmosphere with high ceilings and is finished in wood and plaster. The sculpted plaster in the center of the ceiling features an "anchor" and "tachibana" (citrus tachibana) which are symbolic of the old navy, and exhibit the amazing plaster skills from that time.



